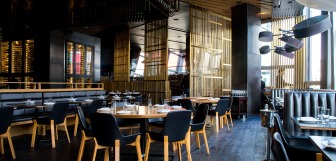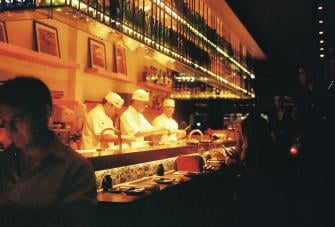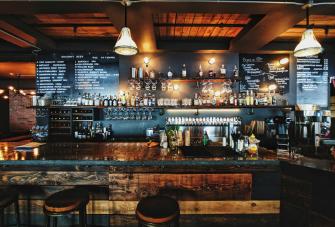How to Create a Restaurant Floor Plan
A well-thought-out restaurant floor plan can achieve many things. Not only will a clever arrangement transform the customer experience (as will the entire restaurant design), but it can also increase your profit margins by allowing staff to move quickly through the restaurant - in turn, speeding up service and increasing table turnover.
Indeed, restaurant staff refer to a visual floor plan on every shift, making a mental note of this essential tool that's vital for the smooth running of your restaurant.
What is a restaurant floor plan?
A restaurant floor plan is the inside architecture of a restaurant and a visual representation of where your bar, kitchen and tables are, along with table numbers.
Why is a floor plan important for restaurants?
A restaurant floor plan is effectively a tool that staff, like bartenders and waiters, use to do their job and satisfy guests. Having a visual restaurant floor plan helps staff orientate themselves and know exactly which tables to serve, as well as the best routes from the kitchen to tables and the bar.
What should I consider when creating a restaurant floor plan?
There are two key considerations when creating a restaurant floor plan - safety & efficiency - and both are essential for customer experience and staff satisfaction.
The key things to consider when creating a restaurant floor plan are:
- Building Regulations - You should liaise with your local authority’s buildings department to find out the maximum capacity you can have in your restaurant is.
- Accessibility - It’s important to ensure that your building is accessible for people with buggies and people who are in wheelchairs, and to have appropriate space for them to move around and be seated.
- Efficiency - Your restaurant should be laid out in such a way that it has clear pathways for staff to carry food and drinks, and for guests to use the bathroom.
- Space per Customer - The general guideline is between 15-20sq ft per customer, but you need to take the above points into consideration so everyone is comfortable.
Where should I Display my Floor Plan?
Your floor plan should be a part of your restaurant POS system so it’s easy for your staff to not only use it as a reference for where tables are located, but also so they can also set up tabs which are assigned for tables.
How do I Create a Restaurant floor plan?
On an Epos Now restaurant POS system, it is easy to create an interactive floor plan where you're able to set up tabs and assign orders to tables within minutes!
Step One:
On your Epos Now front till, click the menu button in the top left corner, go to admin and click “Edit Table Plan” which will take you to the floor plan editor.
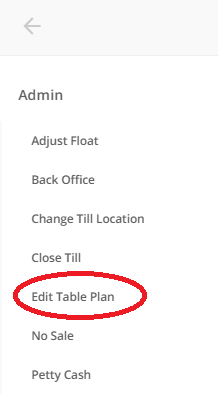
Step Two:
You will have a blank canvas for you to populate to look exactly like the floor plan in your restaurant. Here, you’re able to create a customisable floor plan that matches your restaurant from preset shapes with customisable sizing, and how many covers the table fits. See our example below:
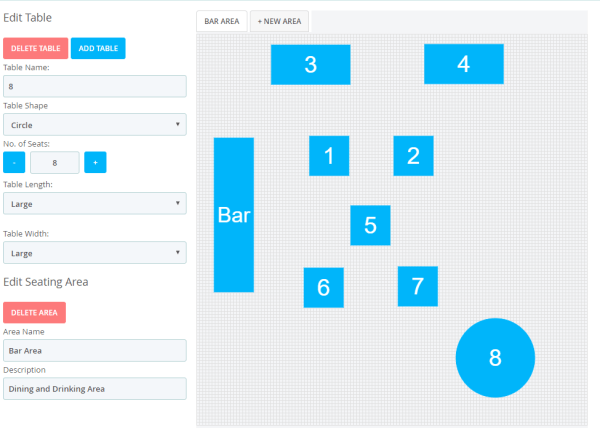
You’re not just limited to just one floor plan. You can set up floor plans for different parts of the restaurant. For instance, if you’re a venue with a separate bar for drinkers as well as a restaurant and a private dining room, you can split those and keep them separate.
Once you’re all set up with your restaurant floor plan, make sure you press “save” and you’re all ready to go to begin assigning orders to tables from your Epos Now restaurant POS system!
Adapting your Floor Plan for Social Distancing
With the ongoing COVID-19 pandemic and governments across the world starting to allow hospitality businesses to re-open for business at limited capacities, it’s important to adjust your floor plan accordingly.
To do this, use a tool like Percentage Calculator to easily work out your new maximum capacity. For example, if your usual capacity is 130 covers and you’re only allowed to operate at 75%, your new capacity is 97.
It’s advisable to remove tables and chairs that aren’t in use when you have limited capacities to ensure customers don’t use them. If you're lacking storage space, simply tape them up and display a sign stating that the table is not in use.
A floor plan on an Epos Now restaurant POS system is easy to edit, and you can even set up a new “area” to reflect your social distancing floor plan instead of deleting your everyday floor plan.

